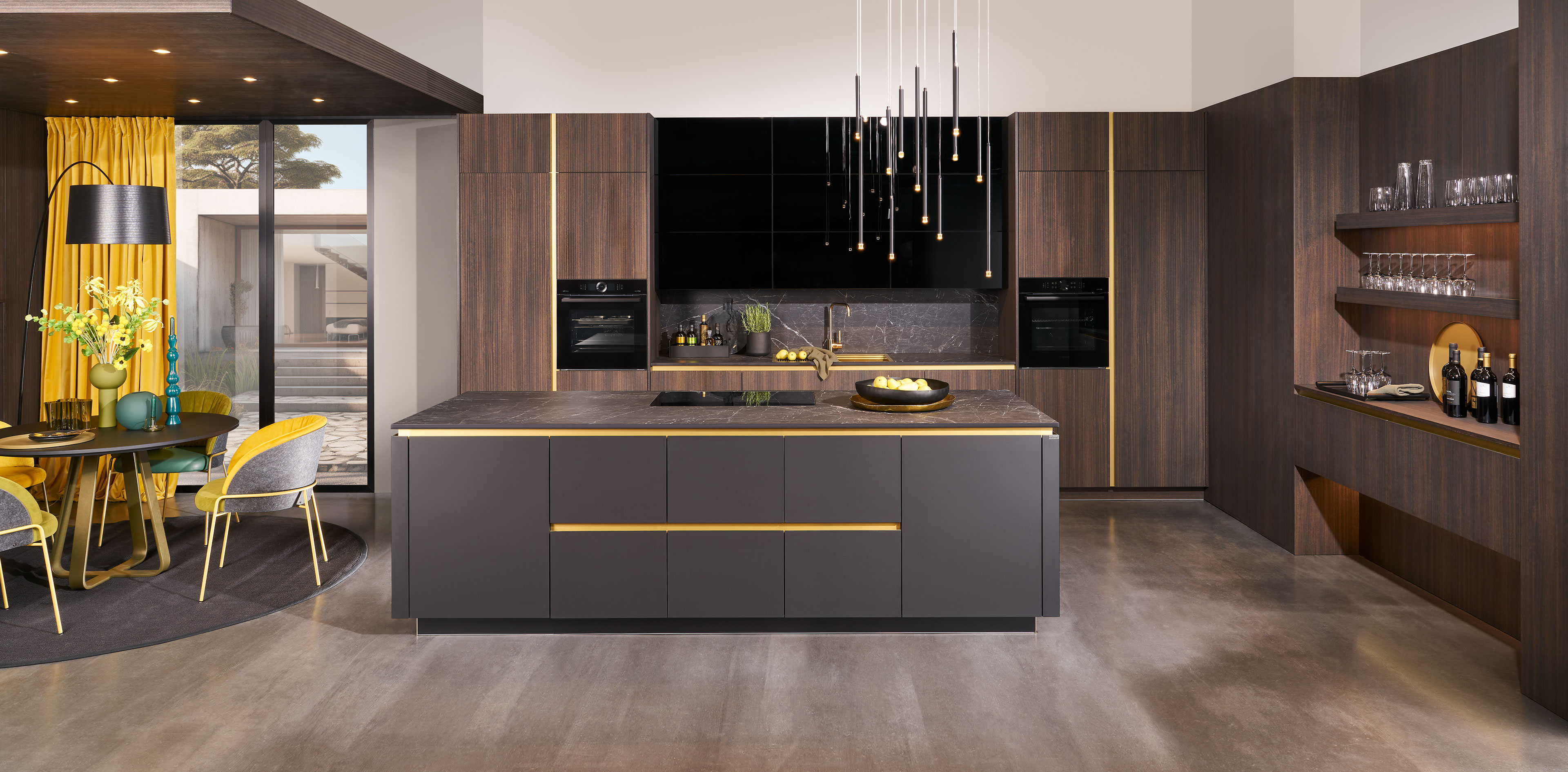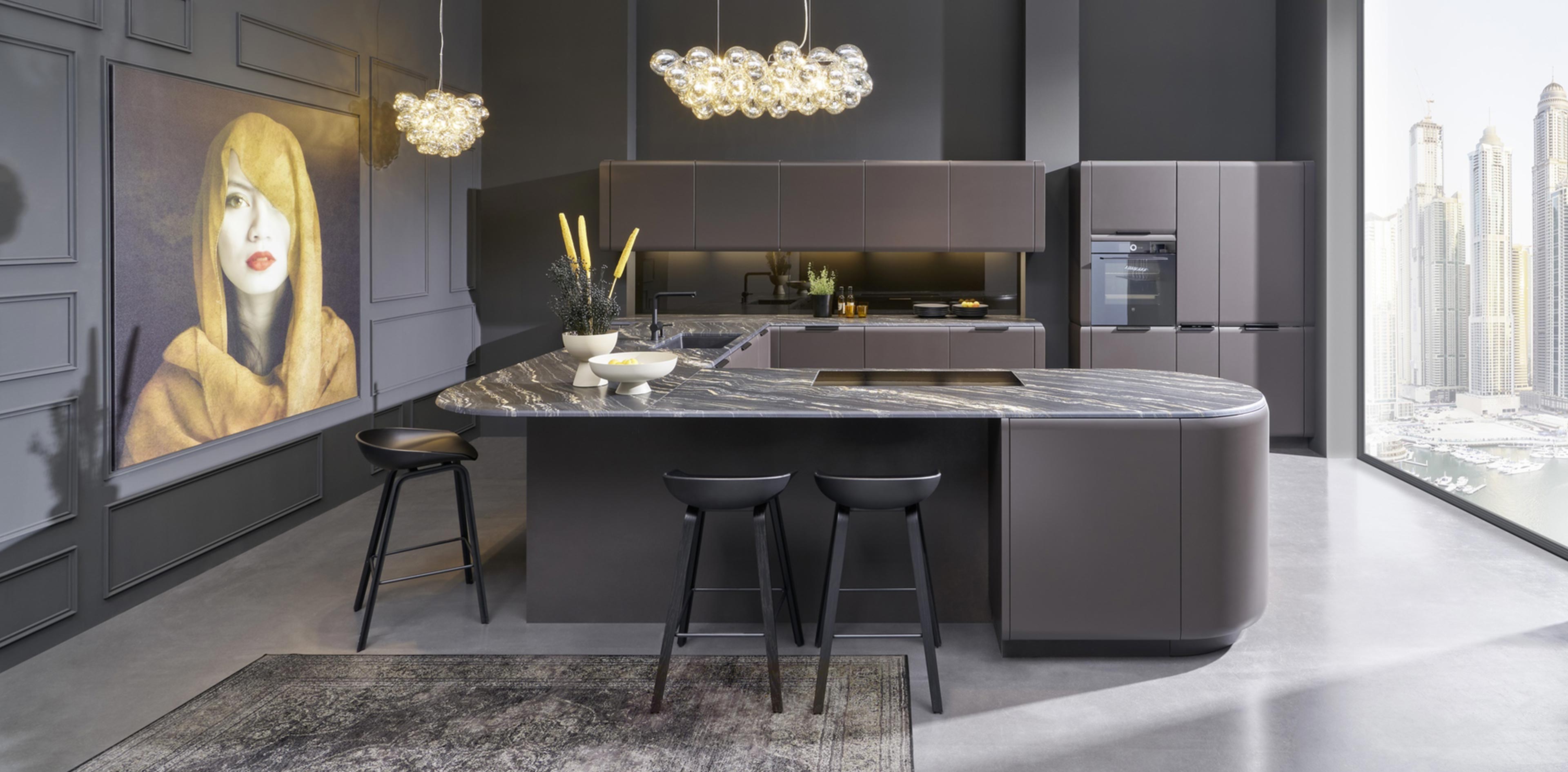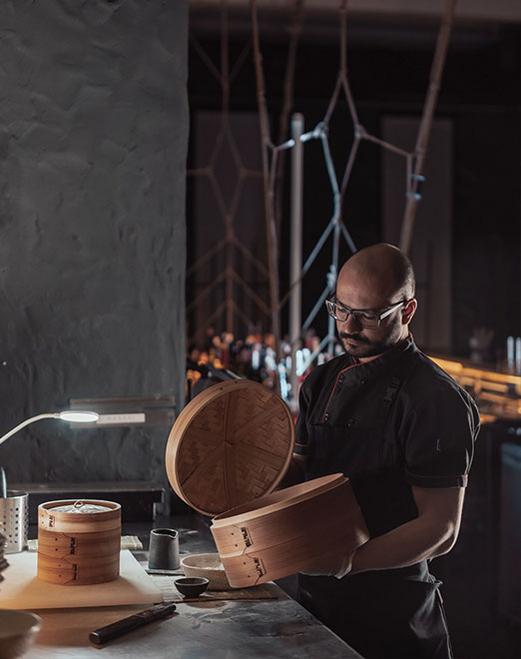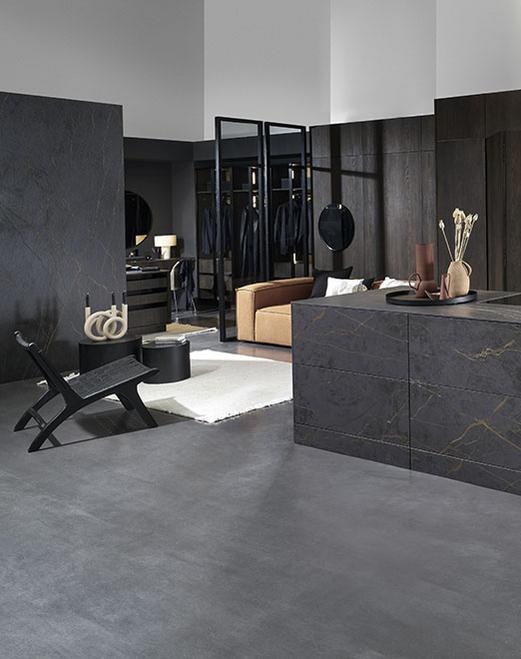Ce sont des lieux où l'on aime cuisiner, vivre, rire ensemble. Elles offrent des instants pleins de plaisir, d'émotion et de passion. Sous la devise : « Feel it – the rational moment », l'entreprise rational intègre les projets de vie personnels de nombreux passionnés de cuisine, de gourmets et d'amateurs de design. Les univers de cuisine rational sont clairement inspirés par tous ces projets de vie : ils sont tantôt puristes et élégants, parfois confortables et douillets ou bien encore gais et fonctionnels.
Depuis plus de 60 ans, notre entreprise est synonyme de la perfection des fonctions et d'un langage des formes unique, à l'international. Et les couleurs, les formes et les aménagements des cuisines sont aussi personnalisés que les instants, les sentiments et les expériences qui font partie du vécu réel dans chaque cuisine.





